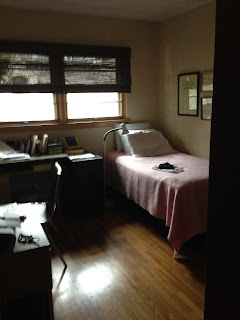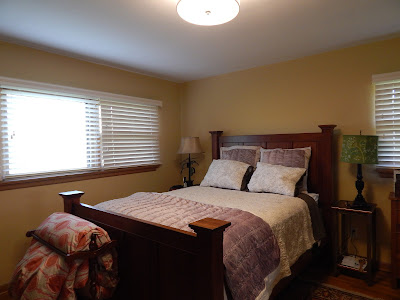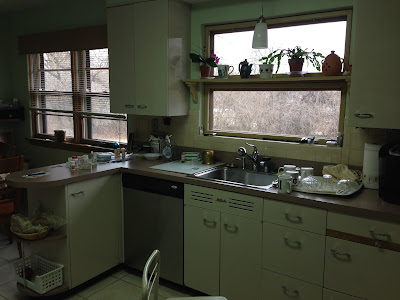 |
| The Simon Cousins circa 1968? |
We spend more time in our bedrooms then in any other room in the house. Unfortunately my dad did not take a lot of pictures of these rooms. Dad didn't like candids, he liked posed pictures and preferred to take those in a more formal room. I did manage to find a picture of my niece Dena, jumping on her grandparents bed! I also found this picture of the Chicago and St. Louis cousins taken in my bedroom, I know because I recognize the artwork on the wall!
This house has three bedrooms. The first is the smallest, it belonged to my brother Josh as a kid.
It became a guest room/office as the years went by. Basically it was a cramped dark mess. It actually had this weird printed wallpaper on the closet doors which my mom added in the 1970's. And that was the most exciting thing about the room.
My older daughter Abby, who leaves to go to college next month was awarded this room. She was agreeable as long as we could make the room brighter and happier.


I added white wood blinds and a antique chandelier with lots of bulbs.
Unfortunately most of her room has been taken over stuff for college!
Ugh! This is not what my bedroom looked like when I was growing up. It is what it became the one time my mother had an interior designer come in to transform this room. Pink ceiling, wallpaper edging, balloon shades, all I can say is that this room was clearly the ugliest room in the house.
The room has good bones. Its large and has lots of lights and good closets.
This room went to Tamara and she wanted purple walls.
Tamara traded up for a queen size bed. Her furniture is a mix of rustic wood and metal and a bit of silver metal leaf. (I did it myself)
I think the Anthropologie quilt she picked ties it all together.
Here is the before.
I changed the position of the bed in the room so I had a wall to put the TV. Of course I got rid of the heavy drapery. The furniture is what I already owned. It's sort of a British Colonial vibe. There are a couple of copper leaf pieces in this room that I also created.
Here is my tiny master bathroom. It now has a marble shower, new vanity, mirrors, medicine chest and toilet. Just big enough to fit everything perfectly.



















































